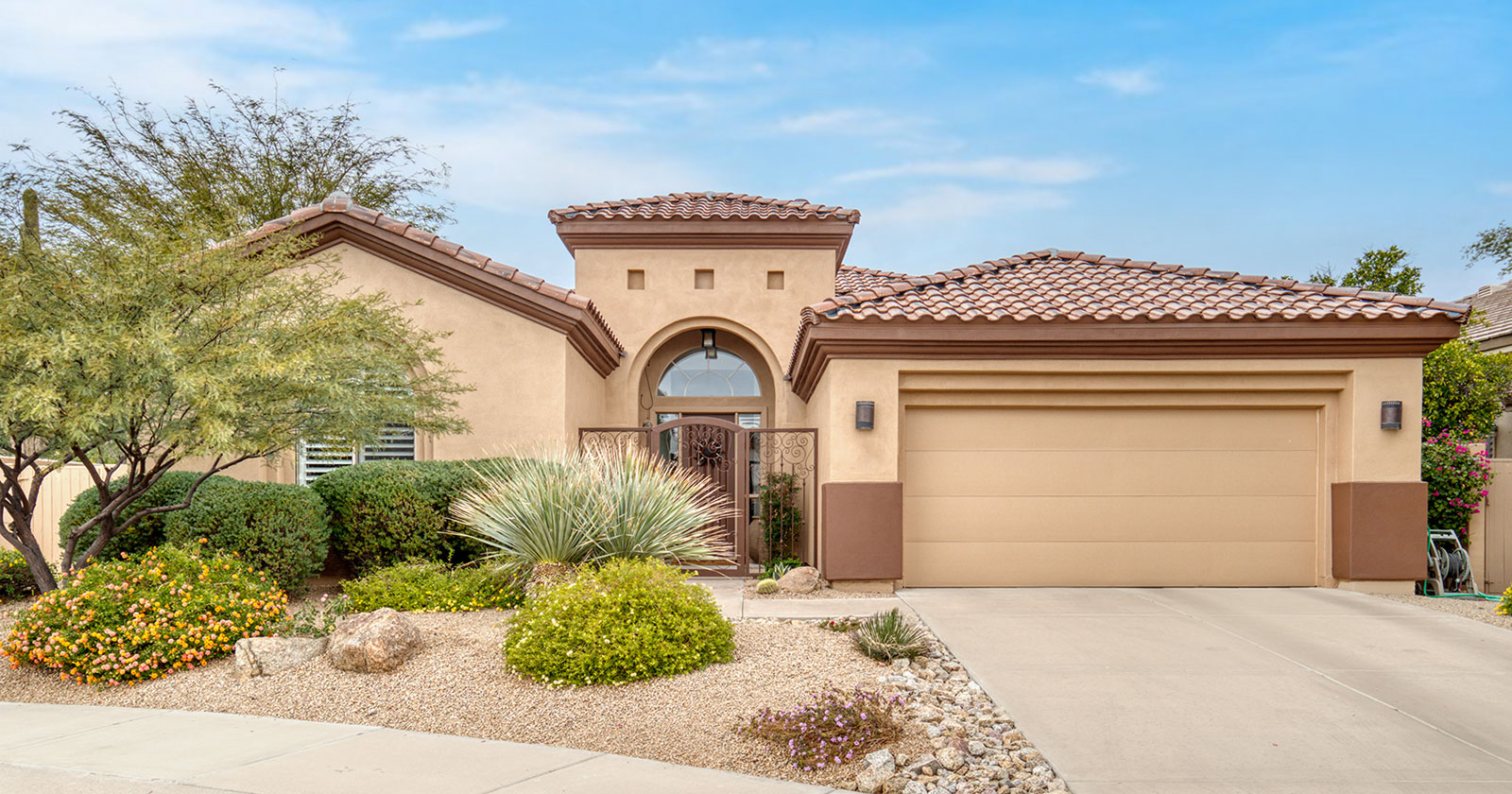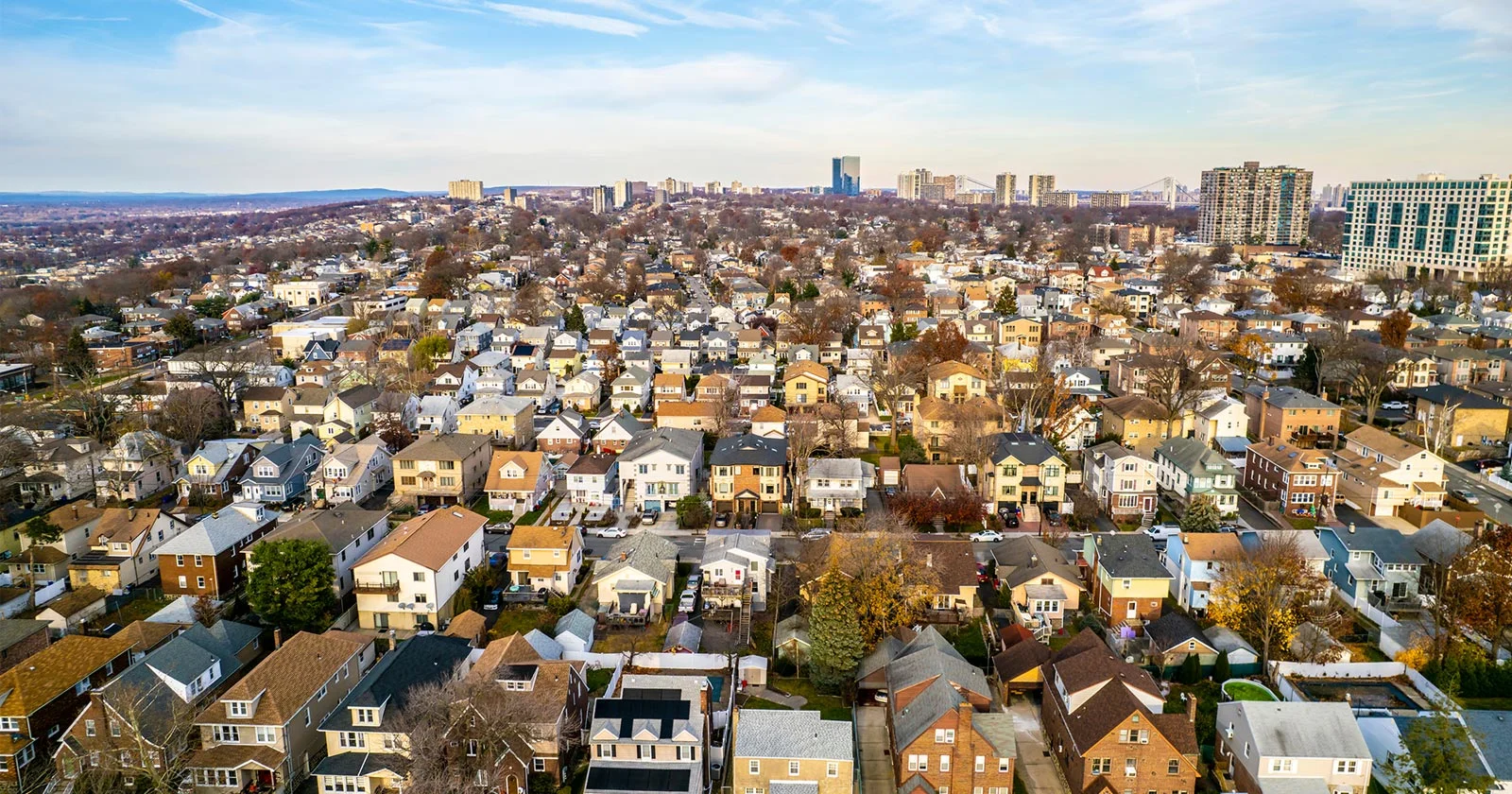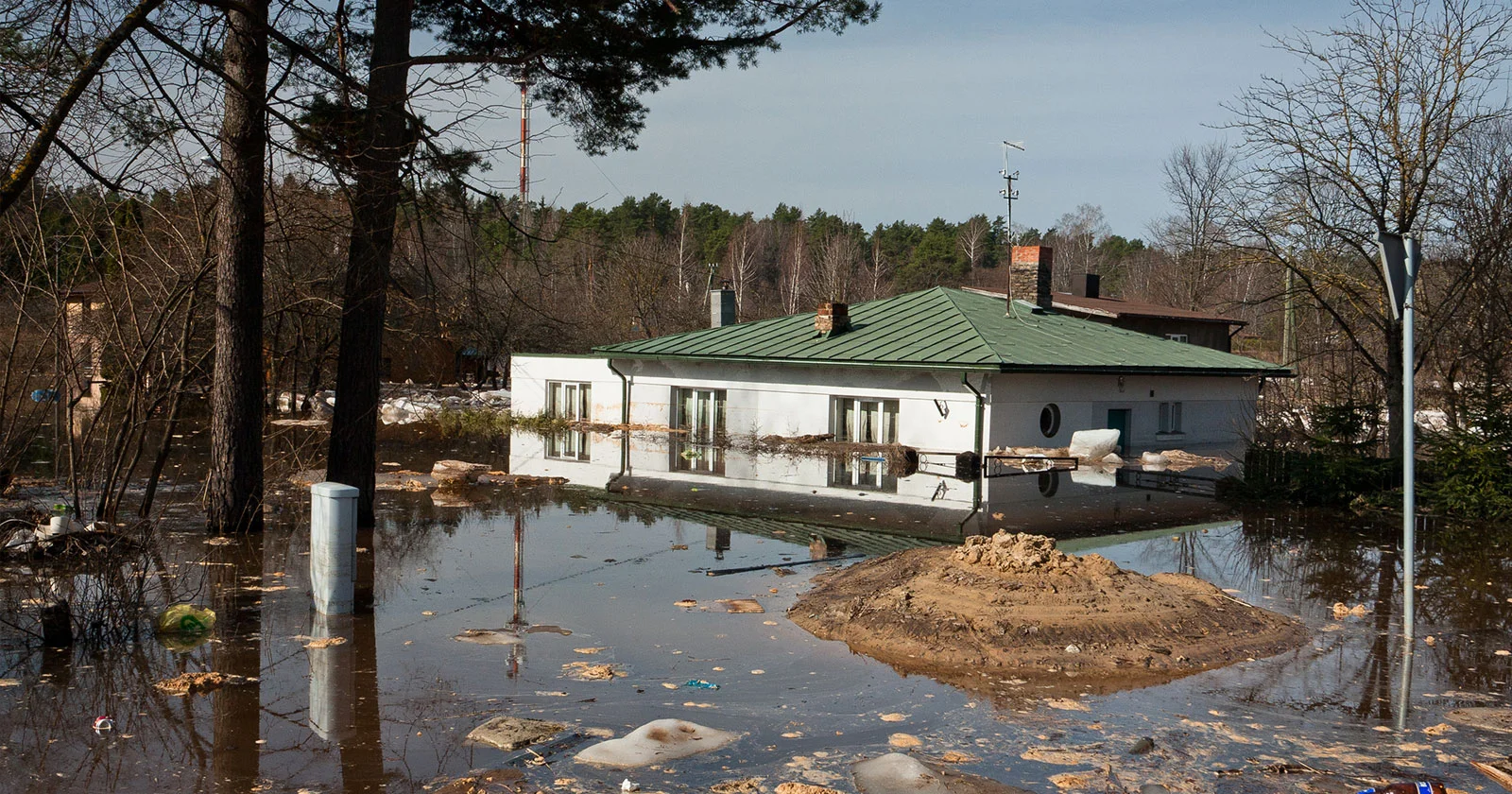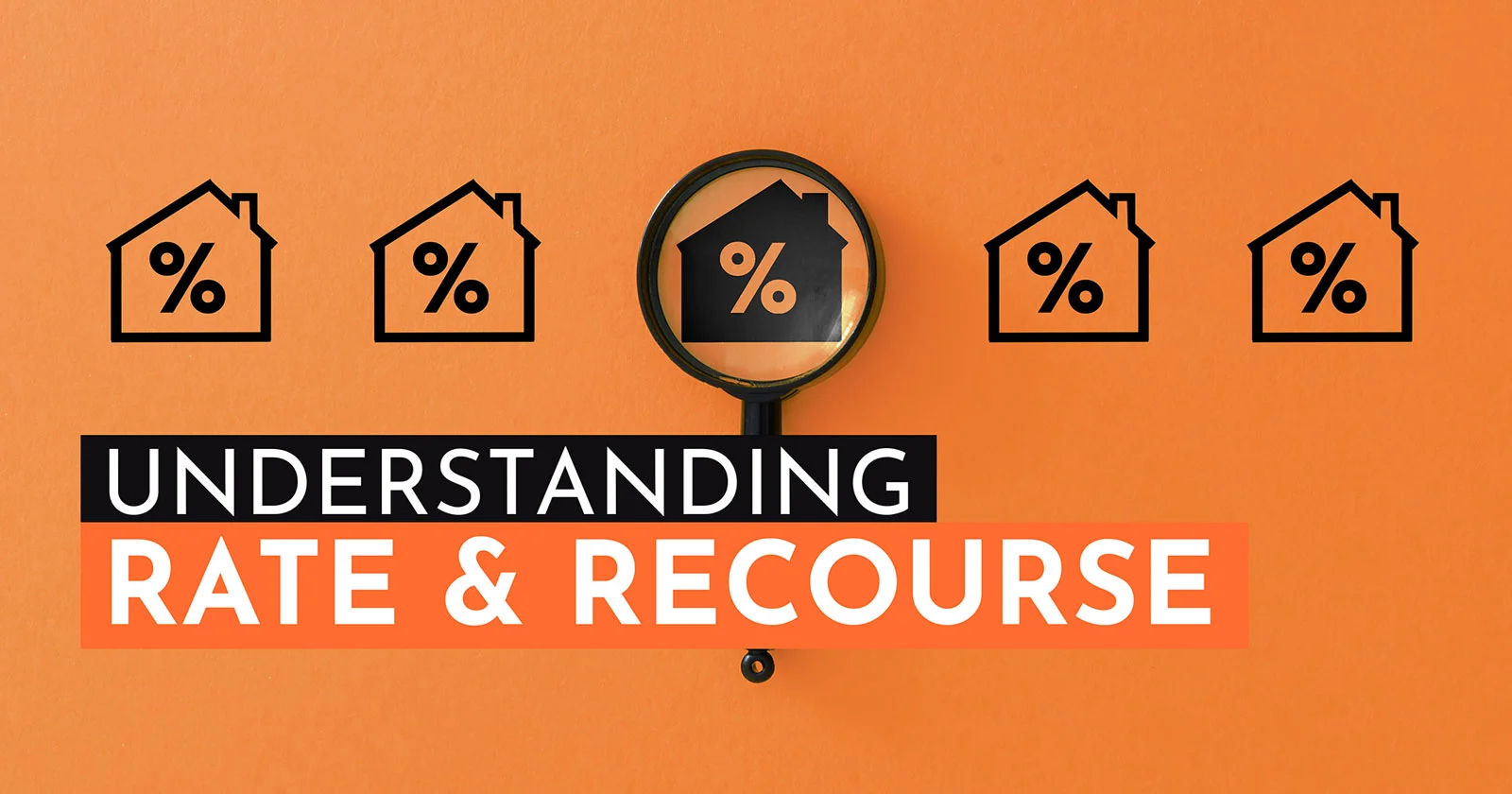In this article, we’ll break down the latest modern interior design trends and exterior wants. Then, we’ll explore the regional twists, from Cape Cod to California, each region appealing to and meeting the needs of modern homebuyers with their version of the latest modern home styles.
Today’s Modern Home Style
- Home size
- Architectural build
- Floor plan
- Outdoor design
Home Size
The ideal square footage per person in a traditional home is between 600 and 700 square feet. This means the ideal home size for a modern contemporary 4-bedroom home in 2025 is between 2,400 and 2,800 square feet. However, the way builders are disbursing the square footage is evolving.
Architectural Build
As covered in CIVIC’s latest Updates & Trends: What’s New in the Real Estate Market for 2025, urban infill projects are on the rise. This movement of urban decentralization and sustainability has led to smaller lots, with the majority of single-family homes built on lots of 9,000 square feet or less. With less space, builders have moved to a two-story modern architecture style.
Floor Plan
Perhaps the most significant adaptation to today’s modern home style is the floor design, evolving from an open- to semi-open concept. While floor plans haven’t changed from natural open pathways, interior design professionals have moved from simple modern house design trends to more deliberate contemporary home decorating ideas. Today, subtle dividers, strategically positioned furniture, and natural modern decor are used in living rooms and other common areas to create patches of solitude. Designers are also creating flex space concept opportunities throughout the home, diversifying how spaces can be used.
Exterior Architectural Design
Since its introduction, mid-century modern home style and outdoor architectural design have predominantly focused on functionality, simplicity, and the use of modern materials. Geometric designs with large windows, open spaces, and metal materials are staple features of today’s modern homes.
However, a minimalist approach, which rejects the decorative elements of previous styles as well as local regional and cultural influences, can deter local consumers or out-of-state/area homebuyers looking for a home that captures the uniqueness and flair of regional life.
The Top Regional Twists to Modern Home Styles
Classical Design of the Low Country
- Wide front porch wrap-arounds
- Generously sized windows and porch doors to funnel cool breezes into the interior
- Elegantly portioned columns with symmetrical dormers
- Raised floor beds and sturdy crooked roofs to combat seasonal storms and flooding
The Tell-Tale Elements of the Coastal Northeast
That is why many modern builders have retained the tell-tale elements of the Cape Cod cottage style, offering:
- Symmetrical-shaped rectangular designs
- Steeply pitched gabled roofs
- Large chimneys, dental molding, and operable shutters
Adobe Homes of the Southwest: Traditional vs. Modern
Traditional adobe homes were single-story and built using a reddish dried mud brick that combined organic earth materials like straw, sand, grass, and water. However, contractors’ latest modern home style designs for adobes include two-story floor plans and modern building materials. They maintain the essence of traditional adobes with:
- Stucco finished exterior walls to mimic the reddish clay finish
- Flat, rounded roofs to trap rainwater and cool the home
- Exposed wood beams on the interior of the home
- Rounded, beehive-shaped fireplaces within the home
The Modern Mountain Plan Design of the West
- Exterior greys, browns, and green paints and materials that blend in with the natural colors of the surrounding forests
- The prioritization of wooden materials to build out the interior and exterior of the home
- Exposed wood beams throughout the interior of the home
- Large awnings cover back porches to enjoy the exquisite views of nature
Maintaining Regional Flair with a Modern Approach
CIVIC lends in 45 of 50 states and the District of Columbia and offers:
- Fix and Flip Financing
- Ground-Up Construction Loans
- 1-4 Unit Bridge Financing
- Rental & Rental Portfolio Loans
Authored by Bianca Montalvo
SEO copywriter and strategist




