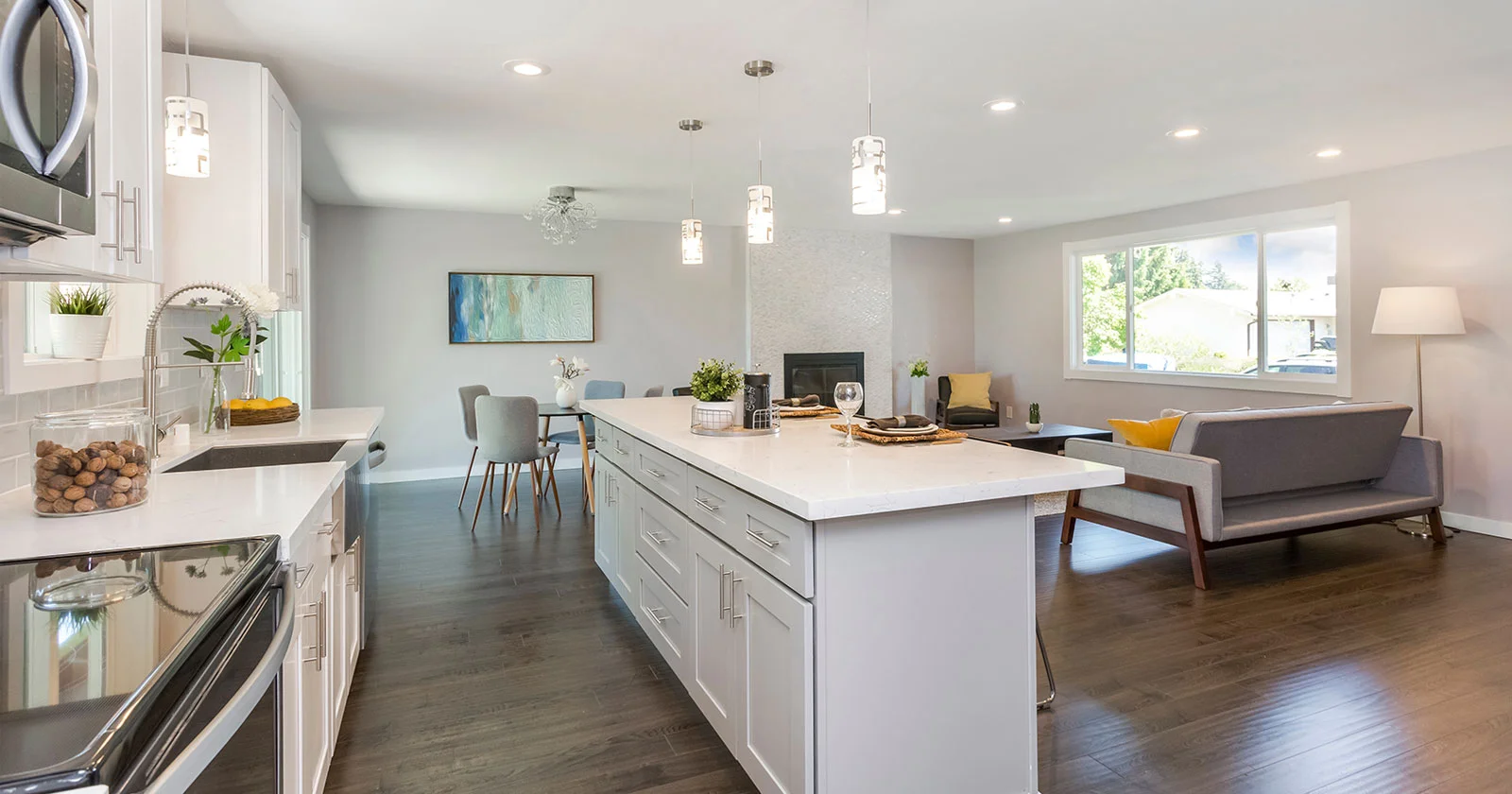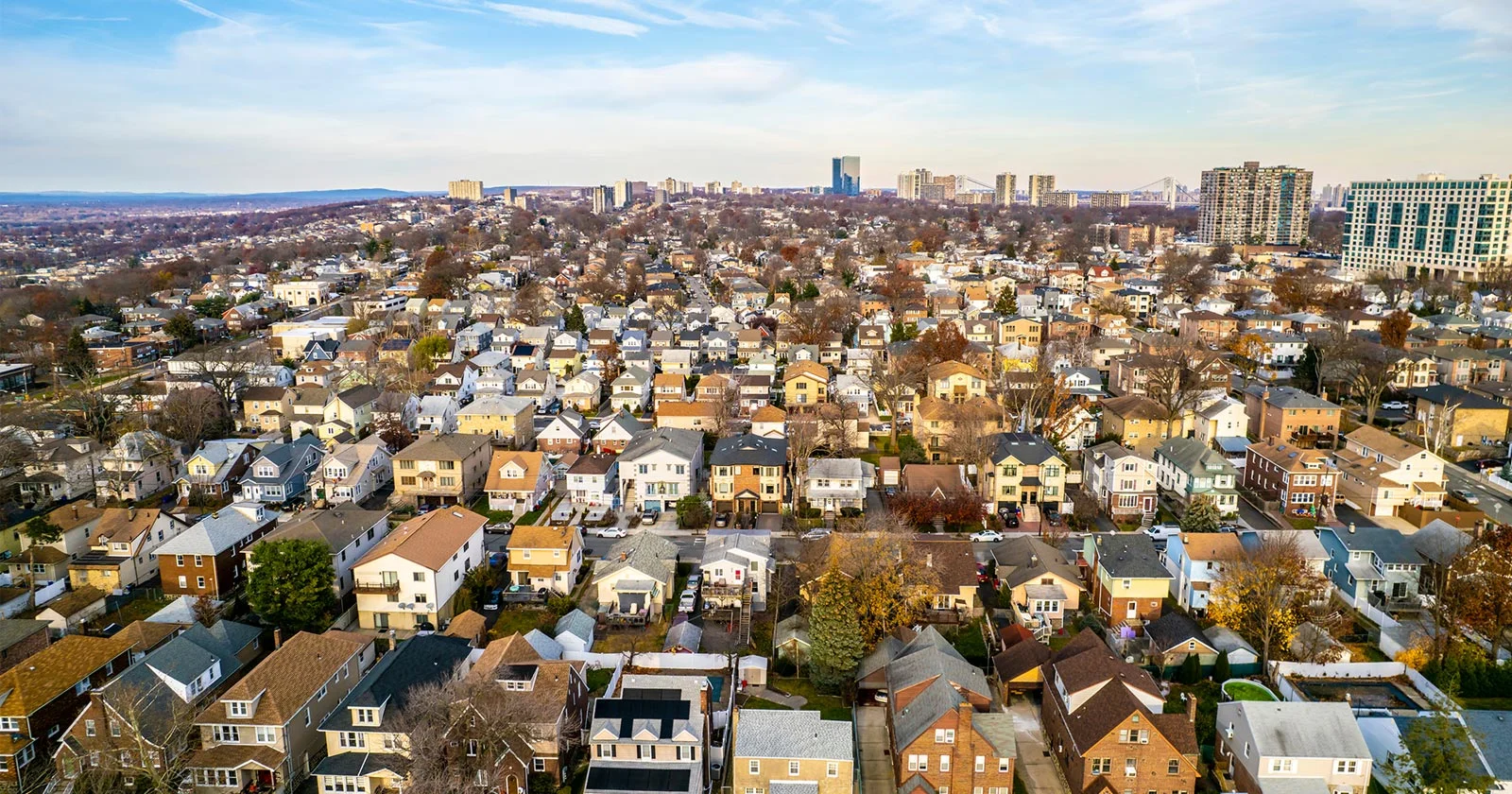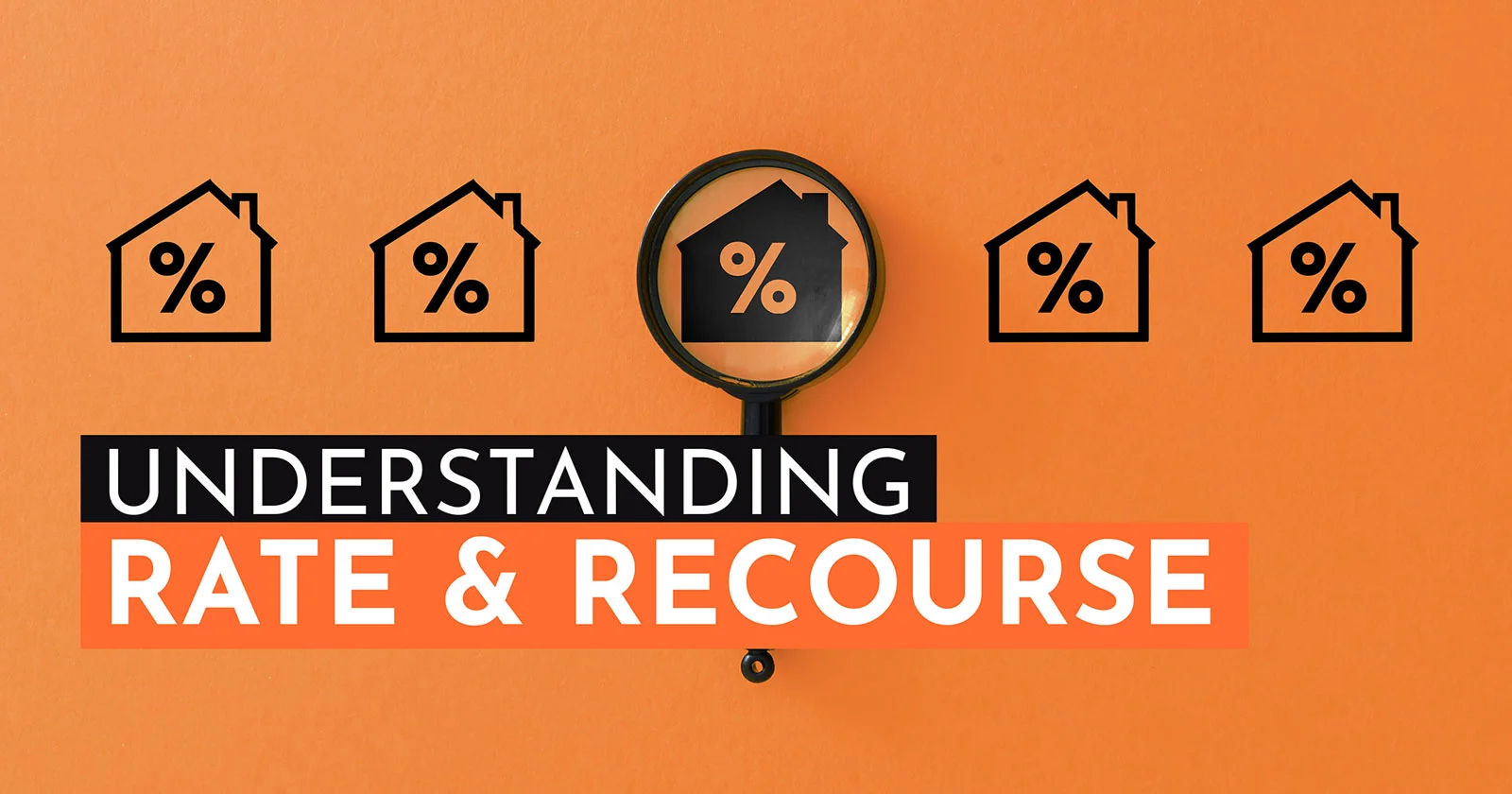While interior design trends change year in and year out, home floor plans are far more enduring. House plan designs shape the way we live our lives, entertain guests, and work for years. This is why the newest evolutions to floor plans implement the latest demands of today’s consumers with timeless functionality for a modern lifestyle.
With the latest shifts in homebuyer demographics emphasizing affordability and practicality, smart floor plans in 2025 have begun prioritizing multi-use spaces and informality to create a more relaxed, connected, and optimized living environment.
So, what are the latest additions and innovations shaping smart floor plan designs? Let’s look at the top modern house plans permeating today’s homes.
With the latest shifts in homebuyer demographics emphasizing affordability and practicality, smart floor plans in 2025 have begun prioritizing multi-use spaces and informality to create a more relaxed, connected, and optimized living environment.
So, what are the latest additions and innovations shaping smart floor plan designs? Let’s look at the top modern house plans permeating today’s homes.
Semi-Open Floor Plan
While open-concept living has dominated smart home design floor plans for the past decade, semi-open layouts are gaining popularity. This smart floor plan design creates a unique balance of connectivity and solitude.
Following the pandemic, at-home work stations, gyms, yoga studios, and even quiet rooms became normalized. This phenomenon has revitalized the need for seclusion. While a semi-open modern house design is not a complete return to compartmentalized spaces, it does create designated areas for various activities.
The most efficient semi-open house plans are designed with movement in mind. Pathways throughout the home should remain natural and open to create a feeling of freedom and prevent occupants from feeling cramped or disjointed. This means leveraging furniture or subtle dividers to designate areas for work or relaxation while highlighting the room’s spaciousness.
Following the pandemic, at-home work stations, gyms, yoga studios, and even quiet rooms became normalized. This phenomenon has revitalized the need for seclusion. While a semi-open modern house design is not a complete return to compartmentalized spaces, it does create designated areas for various activities.
The most efficient semi-open house plans are designed with movement in mind. Pathways throughout the home should remain natural and open to create a feeling of freedom and prevent occupants from feeling cramped or disjointed. This means leveraging furniture or subtle dividers to designate areas for work or relaxation while highlighting the room’s spaciousness.
The Rise of Flex Spaces
For years, the flex space concept has grown in popularity throughout the commercial real estate sector. However, with today’s homebuyers looking for practicality and smart floor planning that optimizes every room, flex space home design plans have permeated the residential market.
Flex spaces are rooms or areas in the home specially designed for multiple uses. Whether it’s a home office, hobby room, or home gym, flex spaces empower homeowners to occupy and utilize more of the home’s space.
Some of the top flex space ideas include:
Flex spaces are rooms or areas in the home specially designed for multiple uses. Whether it’s a home office, hobby room, or home gym, flex spaces empower homeowners to occupy and utilize more of the home’s space.
Some of the top flex space ideas include:
- A Guest Bedroom/Playroom: With the right furniture choices, like a sleeper sofa, built-in chest, and additional shelving, any guest bedroom can be transformed into a children’s playroom.
- A Home Office/Gym: With the right furniture placement, foldable exercise equipment, and additional built-in storage, you can seamlessly transition from work mode to beast mode.
- A Laundry Room/Homework Station: While essential, laundry rooms are one of the most underutilized rooms in the home. Today, many modern house designs include additional shelving and desk space to turn a seldom-used laundry room into a homework station for young ones.
Garage ADU
Speaking of flex spaces, a debate has loomed among real estate investors and builders over the last few years. Is it worth adding a garage to a property? While garages have become somewhat of a norm over the past few decades, they do not contribute to the actual square footage of a home and are often underutilized.
In 2025, smart floor plans call for a multifunctional approach to garage designs, with the addition of accessory dwelling units (ADUs). By adding additional living quarters above the garage, investors add square footage to the property while generating an enticing and marketable house plan. A garage ADU allows homebuyers to house close family members or rent out the space to create additional passive income.
In 2025, smart floor plans call for a multifunctional approach to garage designs, with the addition of accessory dwelling units (ADUs). By adding additional living quarters above the garage, investors add square footage to the property while generating an enticing and marketable house plan. A garage ADU allows homebuyers to house close family members or rent out the space to create additional passive income.
The Two-Story Comeback
There is a common misconception among novice real estate investors that single-story properties are cheaper to build than traditional two-story homes. However, that isn’t always the case, and many modern house designs in 2025 are exploiting the benefits of two-story floor plans.
Two-story homes are advantageous for investors because:
Two-story homes are advantageous for investors because:
- They are far more space-efficient. Stacked floors allow investors and builders to build more interior square footage while preserving outdoor space for patios, gardens, or unique landscaping ideas.
- Modern two-story smart floor plans are designed with energy efficiency in mind. In the winter, heat rises–naturally warming the upper floors. In the summer, strategic ventilation and a modern HVAC system can keep both levels of the home cool with less energy consumption.
- The latest smart two-story home designs emphasize the separation of living spaces from sleeping areas. Two-story floor plans allow investors to build living quarters (kitchen, living room, dining areas) on the first floor, and reserve the second floor for bedrooms or home offices.
- Surprisingly, it’s often cheaper for investors to build a two-story property. Two-story houses require less foundation and roofing material, the layout simplifies plumbing and electrical installation, and they can be built on a smaller plot of land.
Small House Plans
According to a Census Bureau report, house plans between 1,000 and 1,499 square feet gained the most sales from 2023 to 2024, making up 23% of home sales throughout the US. At the same time, tiny homes (between 500 and 999 square feet) also saw a rise in 2024, equating for 10% of the year’s total plan sales.
While plans between 1,500 and 1,999 remained the most popular size plans in 2024, shifts in homebuyer motivations and economic factors point to the continued rise and demand for smaller house plans.
While plans between 1,500 and 1,999 remained the most popular size plans in 2024, shifts in homebuyer motivations and economic factors point to the continued rise and demand for smaller house plans.
Smart Floor Planning in 2025
As lifestyles and households continue to evolve, house plans will continue to adapt. Today’s home floor plans are quickly changing to meet the modern living demands among consumers. Investors and developers, looking to attract today’s homebuyers, should focus on functionality, flexibility, connectivity, and practicality.
Leveling Up With the Right Capital Partner
Smart floor planning goes beyond innovative floor plan creators and blueprints. Successful modern house plans require adequate and flexible financing to ensure your vision comes to fruition. CIVIC has provided investors with versatile and reliable lending programs for over a decade.
For new build investors looking to implement smart floor plans in 2025, CIVIC’s Ground-Up Construction financing is the ideal lending solution for build-ready infills, tear downs, and spec homes in urban locales. We provide:
For new build investors looking to implement smart floor plans in 2025, CIVIC’s Ground-Up Construction financing is the ideal lending solution for build-ready infills, tear downs, and spec homes in urban locales. We provide:
- Up to 100% of construction costs
- Snap Draws DIY for quick, easy draw requests right from your phone
- 1-4 non-owner occupied unit residential, townhome, and condo eligibility
If you’re ready to bring your modern house plan designs to life, it’s time you partnered with the best residential real estate capital provider on the market. CLICK HERE to schedule a FREE consultation with a CIVIC team member today.
Authored by Bianca Montalvo
SEO copywriter and strategist




